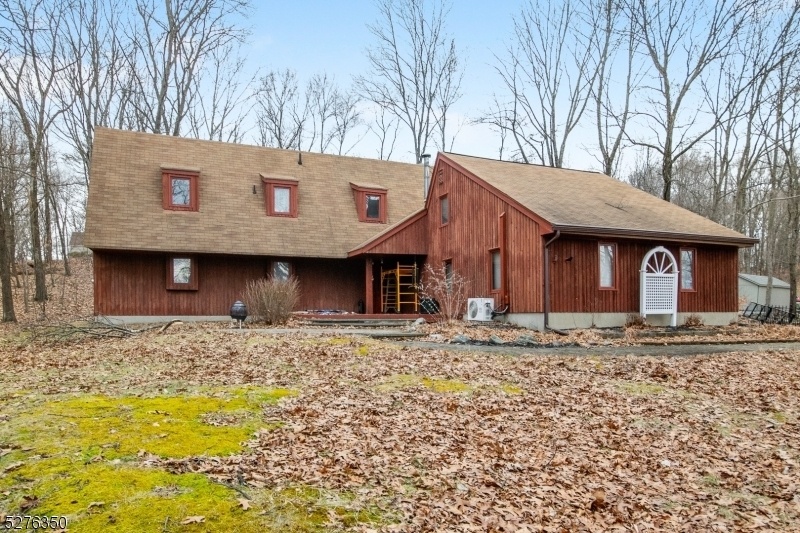23 Forest Dr
Hampton Twp, NJ 07860




































Price: $500,000
GSMLS: 3891698Type: Single Family
Style: Contemporary
Beds: 3
Baths: 2 Full & 1 Half
Garage: 2-Car
Year Built: 1981
Acres: 1.32
Property Tax: $8,544
Description
Beautiful Custom Contemporary Home Sitting On 1.32 Lush Acres. 3 Beds, 2.1 Baths, Lr, Fdr, Eik, Office. Features Include Vaulted Ceilings, Skylights, Garage, Exclusive Lake Rights, And More! Must See! Beautiful Custom Contemporary Home Sitting On 1.32 Lush Acres In A Private Cul-de-sac In Overlook Estates; Truly One Of A Kind! Home Features 3 Bedrooms 2.1 Baths, Living Room W/ New Wood-burning Stove, Formal Dining Room, Upgraded Eat-in-kitchen With Granite & Stainless, + Bonus Room And Office. Unique Elements Of This Home Include Vaulted Ceilings, Skylights, Stained Glass, 1st-floor Master W/ En-suite & Walk-in Closet, 2 Car Garage, Mezzanine Overlooking Living Room, And Much More! Sale Also Includes Block 1604, Lot 1.01 - Exclusive Rights On Kemah Lake! Home Is Truly Captivating - Must See To Appreciate!
Rooms Sizes
Kitchen:
16x13 First
Dining Room:
12x14 First
Living Room:
20x15 First
Family Room:
n/a
Den:
n/a
Bedroom 1:
18x16 First
Bedroom 2:
15x11 Second
Bedroom 3:
13x10 Second
Bedroom 4:
23x15 Second
Room Levels
Basement:
n/a
Ground:
1Bedroom,BathOthr,DiningRm,Foyer,GarEnter,Laundry,LivingRm
Level 1:
2 Bedrooms, Bath Main, Office
Level 2:
n/a
Level 3:
n/a
Level Other:
n/a
Room Features
Kitchen:
Breakfast Bar, Eat-In Kitchen, Pantry
Dining Room:
Formal Dining Room
Master Bedroom:
1st Floor, Full Bath, Walk-In Closet
Bath:
Jetted Tub
Interior Features
Square Foot:
2,068
Year Renovated:
2019
Basement:
No
Full Baths:
2
Half Baths:
1
Appliances:
Carbon Monoxide Detector, Cooktop - Electric, Dishwasher, Hot Tub, Microwave Oven, Refrigerator, Wall Oven(s) - Electric, Water Softener-Own
Flooring:
Wood
Fireplaces:
1
Fireplace:
Living Room, Wood Burning
Interior:
Blinds,CODetect,CeilCath,CedrClst,FireExtg,CeilHigh,HotTub,Shades,Skylight,SmokeDet,WlkInCls,WndwTret
Exterior Features
Garage Space:
2-Car
Garage:
Built-In Garage, Oversize Garage
Driveway:
Blacktop, Driveway-Exclusive
Roof:
Asphalt Shingle
Exterior:
Wood
Swimming Pool:
No
Pool:
n/a
Utilities
Heating System:
Baseboard - Hotwater, Multi-Zone
Heating Source:
OilAbIn
Cooling:
3 Units, Multi-Zone Cooling
Water Heater:
From Furnace
Water:
Well
Sewer:
Septic
Services:
n/a
Lot Features
Acres:
1.32
Lot Dimensions:
n/a
Lot Features:
Corner, Cul-De-Sac, Irregular Lot, Skyline View, Wooded Lot
School Information
Elementary:
M. MCKEOWN
Middle:
KITTATINNY
High School:
KITTATINNY
Community Information
County:
Sussex
Town:
Hampton Twp.
Neighborhood:
n/a
Application Fee:
n/a
Association Fee:
n/a
Fee Includes:
n/a
Amenities:
n/a
Pets:
n/a
Financial Considerations
List Price:
$500,000
Tax Amount:
$8,544
Land Assessment:
$93,200
Build. Assessment:
$177,100
Total Assessment:
$270,300
Tax Rate:
3.16
Tax Year:
2023
Ownership Type:
Fee Simple
Listing Information
MLS ID:
3891698
List Date:
03-19-2024
Days On Market:
39
Listing Broker:
COLDWELL BANKER REALTY
Listing Agent:
Quadhir Cline




































Request More Information
Shawn and Diane Fox
RE/MAX American Dream
3108 Route 10 West
Denville, NJ 07834
Call: (973) 277-7853
Web: GlenmontCommons.com

