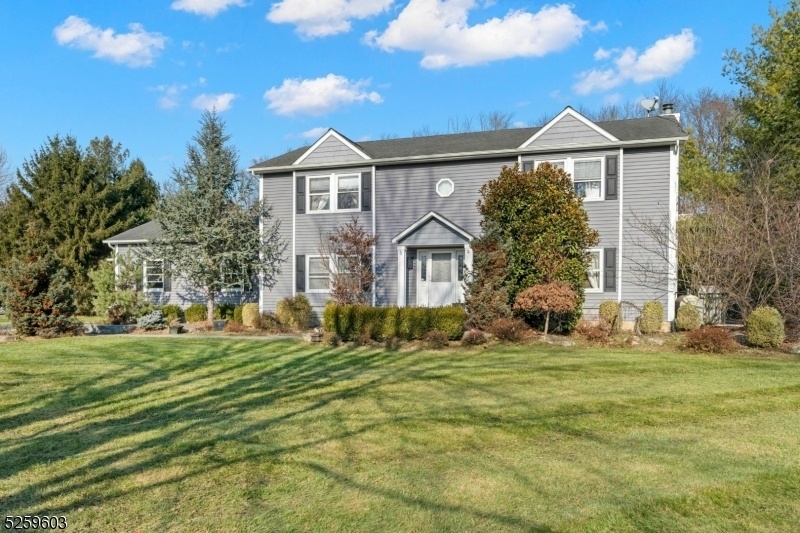15 Deerfield Rd
Liberty Twp, NJ 07863

































Price: $575,000
GSMLS: 3877745Type: Single Family
Style: Colonial
Beds: 4
Baths: 2 Full & 1 Half
Garage: 2-Car
Year Built: 1987
Acres: 1.09
Property Tax: $9,852
Description
Back On Market! 4 Bdrm, 2.5 Bth Colonial Located In Liberty Twsp. Situated On A Picturesque 1.09-acre Lot In A Cul-de-sac; This Beautiful Home Offers An Unparalleled Combination Of Privacy And Space. As You Approach The Property, You'll Immediately Notice The Professionally Landscaped Yard, Which Sets The Tone For The Rest Of This Home. Step Inside The Front Door & Be Greeted By The Tile Foyer Which Leads To The Formal Lr And Dr, Perfect For Hosting Gatherings & Special Occasions. The Heart Of The Home Is The Eat In Kitchen With Breakfast Bar. It Features Granite Counters, Which Make It Ideal For Both Meals And Entertaining. Enjoy The View Of The Backyard While Sitting In The Lr. Outside, The Fenced In Backyard Boasts An Inground Pool, Patio Around The Pool, Deck With An Outdoor Tv, And Plenty Of Room For Entertaining Guests. The Heated Garage Offers Added Convenience, Especially During The Colder Months. Upstairs, You'll Find 4 Generously Sized Bdrms Including A Master With En Suite Bthrm And Walk In Closet. The Additional Bdrms Provide Ample Space For Guests Or Home Office. The Partially Finished Basement Offers Endless Possibilities. The Administrator Has No Knowledge Of The Condition Of The Property, And It Is Being Sold "as Is". Any And All Inspections, Repairs And Tests Are The Buyer's Responsibility. Conveniently Located To Routes 46, 31 And 80. Don't Miss The Opportunity To Make This Home Your Own Estate.
Rooms Sizes
Kitchen:
13x11
Dining Room:
16x14 First
Living Room:
13x17 First
Family Room:
20x13 First
Den:
n/a
Bedroom 1:
17x17 Second
Bedroom 2:
16x11 Second
Bedroom 3:
13x14 Second
Bedroom 4:
18x13 Second
Room Levels
Basement:
n/a
Ground:
n/a
Level 1:
BathOthr,Breakfst,DiningRm,Vestibul,FamilyRm,Kitchen,Laundry,LivingRm,MudRoom,Pantry
Level 2:
4 Or More Bedrooms, Bath(s) Other
Level 3:
n/a
Level Other:
n/a
Room Features
Kitchen:
Eat-In Kitchen, Pantry
Dining Room:
Formal Dining Room
Master Bedroom:
Full Bath, Walk-In Closet
Bath:
Stall Shower
Interior Features
Square Foot:
2,497
Year Renovated:
n/a
Basement:
Yes - Finished-Partially
Full Baths:
2
Half Baths:
1
Appliances:
Central Vacuum, Dishwasher, Dryer, Microwave Oven, Range/Oven-Electric, Refrigerator, Washer
Flooring:
Carpeting, Tile
Fireplaces:
No
Fireplace:
n/a
Interior:
Smoke Detector, Walk-In Closet, Window Treatments
Exterior Features
Garage Space:
2-Car
Garage:
Attached Garage
Driveway:
Blacktop
Roof:
Asphalt Shingle
Exterior:
Vinyl Siding
Swimming Pool:
Yes
Pool:
In-Ground Pool
Utilities
Heating System:
2 Units, Baseboard - Hotwater
Heating Source:
OilAbOut
Cooling:
Central Air
Water Heater:
From Furnace
Water:
Private, Well
Sewer:
Private, Septic, Septic 4 Bedroom Town Verified
Services:
Cable TV, Garbage Extra Charge
Lot Features
Acres:
1.09
Lot Dimensions:
n/a
Lot Features:
Cul-De-Sac, Level Lot
School Information
Elementary:
GRT MEADOW
Middle:
GRT MEADOW
High School:
HACKTTSTWN
Community Information
County:
Warren
Town:
Liberty Twp.
Neighborhood:
Deerfield Estates
Application Fee:
n/a
Association Fee:
n/a
Fee Includes:
n/a
Amenities:
n/a
Pets:
n/a
Financial Considerations
List Price:
$575,000
Tax Amount:
$9,852
Land Assessment:
$85,900
Build. Assessment:
$213,400
Total Assessment:
$299,300
Tax Rate:
3.29
Tax Year:
2023
Ownership Type:
Fee Simple
Listing Information
MLS ID:
3877745
List Date:
12-09-2023
Days On Market:
141
Listing Broker:
EXIT REALTY CONNECTIONS
Listing Agent:
Sheryl Deiter

































Request More Information
Shawn and Diane Fox
RE/MAX American Dream
3108 Route 10 West
Denville, NJ 07834
Call: (973) 277-7853
Web: GlenmontCommons.com

